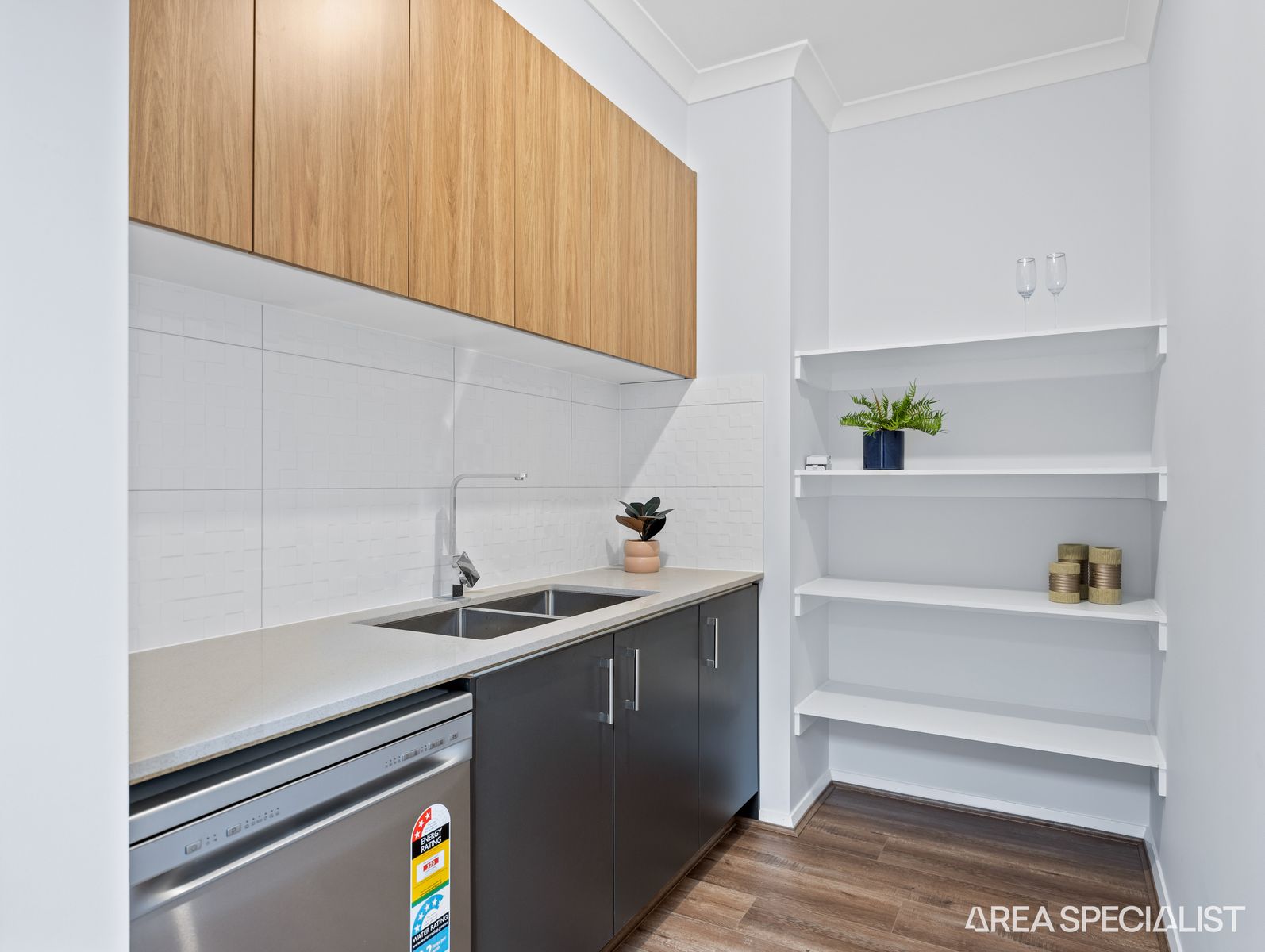THE BRIEF: BRAND NEW - READY TO MOVE IN
ITS ADDRESSED:
Area Specialist Melton is proud to present this brand-new stunner – 12 Muttonwood Crescent, Deanside.
Immediately impressive, this brand-new striking designer home is situated on a sizeable block and redefines luxury, conveniently featuring 4 bedrooms, two bathrooms and an extra theatre/ living room which can be used as a 5th bedroom. This is an outstanding family property with a touch of luxury flowing throughout every corner.
Move through the beautiful... Read more
Area Specialist Melton is proud to present this brand-new stunner – 12 Muttonwood Crescent, Deanside.
Immediately impressive, this brand-new striking designer home is situated on a sizeable block and redefines luxury, conveniently featuring 4 bedrooms, two bathrooms and an extra theatre/ living room which can be used as a 5th bedroom. This is an outstanding family property with a touch of luxury flowing throughout every corner.
Move through the beautiful... Read more
ITS ADDRESSED:
Area Specialist Melton is proud to present this brand-new stunner – 12 Muttonwood Crescent, Deanside.
Immediately impressive, this brand-new striking designer home is situated on a sizeable block and redefines luxury, conveniently featuring 4 bedrooms, two bathrooms and an extra theatre/ living room which can be used as a 5th bedroom. This is an outstanding family property with a touch of luxury flowing throughout every corner.
Move through the beautiful home and find yourself a spacious large master bedroom with an impressive spacious walk-in robe and a luxurious en-suite complemented by the stunning tiling to the ceiling, double stone vanities, shower niche and tiles shower base.
Whilst there are additional three bedrooms with built-in robes. Main spacious bathroom consists of a extended shower with double shower heads, with bathtub and shower niche.
Impress your family and friends with the first-class kitchen with 900 mm integrated gas appliances, butler’s pantry, bulk head, island stone benches and soft-close cabinetry.
Extra Features:
• Master bedroom with WIR/en-suite floor to ceiling tiles/shower niche
• Separate theatre/ 5th bedroom
• Central bathroom with double vanity/shower with niche/ tiles floor to ceiling
• Study Nook
• Main kitchen with waterfall stone bench tops/ splash-back/ 900 mm appliances/bulkhead/ soft closing drawers/ butler’s pantry
• Dining area adjoining with living area
• sliding doors leading to undercover alfresco
• Upgraded windows with fly-screens
• Blinds on every window
• wide entry
• 2.7 M High ceilings
• Central cooling/ ducted heating
• High doors
• Aggregate concrete
• Front/rear landscaped
• Double remote car garage with internal/ external access
• Video door bell
- All the appliances will be installed before settlement.
Note: It is a brand new house and first home buyers will be eligible for $10K grant, T&Cs apply
To book a private inspection or for more information please call:
Adeel 0413 955 288
Marita 0452 539 921
Office 03 8732 7931
*Photo ID Required At All Inspections*
*Please note photos are for illustration purposes only*
Our signs are everywhere... For more Real Estate in Deanside contact your Area Specialist.
Please see the below link for an up-to-date copy of the Due Diligence Check List:
http://www.consumer.vic.gov.au/duediligencechecklist
DISCLAIMER: All stated dimensions are approximate only. Particulars given are for general information only and do not constitute any representation on the part of the vendor or agent.
Area Specialist Melton is proud to present this brand-new stunner – 12 Muttonwood Crescent, Deanside.
Immediately impressive, this brand-new striking designer home is situated on a sizeable block and redefines luxury, conveniently featuring 4 bedrooms, two bathrooms and an extra theatre/ living room which can be used as a 5th bedroom. This is an outstanding family property with a touch of luxury flowing throughout every corner.
Move through the beautiful home and find yourself a spacious large master bedroom with an impressive spacious walk-in robe and a luxurious en-suite complemented by the stunning tiling to the ceiling, double stone vanities, shower niche and tiles shower base.
Whilst there are additional three bedrooms with built-in robes. Main spacious bathroom consists of a extended shower with double shower heads, with bathtub and shower niche.
Impress your family and friends with the first-class kitchen with 900 mm integrated gas appliances, butler’s pantry, bulk head, island stone benches and soft-close cabinetry.
Extra Features:
• Master bedroom with WIR/en-suite floor to ceiling tiles/shower niche
• Separate theatre/ 5th bedroom
• Central bathroom with double vanity/shower with niche/ tiles floor to ceiling
• Study Nook
• Main kitchen with waterfall stone bench tops/ splash-back/ 900 mm appliances/bulkhead/ soft closing drawers/ butler’s pantry
• Dining area adjoining with living area
• sliding doors leading to undercover alfresco
• Upgraded windows with fly-screens
• Blinds on every window
• wide entry
• 2.7 M High ceilings
• Central cooling/ ducted heating
• High doors
• Aggregate concrete
• Front/rear landscaped
• Double remote car garage with internal/ external access
• Video door bell
- All the appliances will be installed before settlement.
Note: It is a brand new house and first home buyers will be eligible for $10K grant, T&Cs apply
To book a private inspection or for more information please call:
Adeel 0413 955 288
Marita 0452 539 921
Office 03 8732 7931
*Photo ID Required At All Inspections*
*Please note photos are for illustration purposes only*
Our signs are everywhere... For more Real Estate in Deanside contact your Area Specialist.
Please see the below link for an up-to-date copy of the Due Diligence Check List:
http://www.consumer.vic.gov.au/duediligencechecklist
DISCLAIMER: All stated dimensions are approximate only. Particulars given are for general information only and do not constitute any representation on the part of the vendor or agent.





























